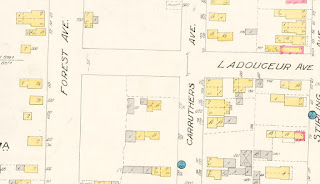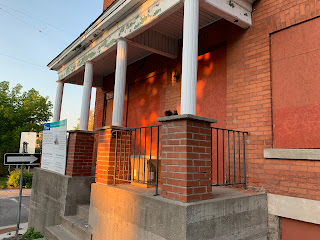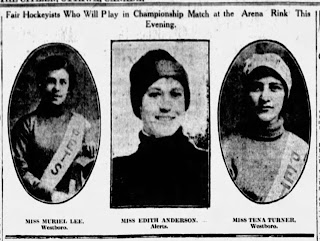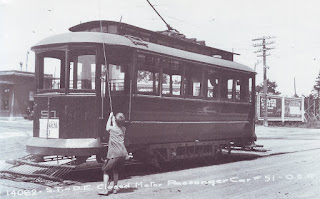My recent article on 50-52 Armstrong was quite popular, so I thought I might do another similar write-up on another classic Hintonburg house about to meet its end.
The house at 226 Carruthers Avenue is a tiny little one-and-a-half storey house set well back from the street. This little place has seen it all in Hintonburg, from the neighbourhood's earliest beginnings. It was actually the first house built on Carruthers south of Scott Street (the Hintonburg half of Carruthers). It dates back so far, in fact, that it had a Cave Street address when it was first built in the 1880s (Carruthers Avenue's original name). It stands today in the middle of a full built-up neighbourhood, with houses all around it, but in 1888 when it was first constructed, it stood against the backdrop of a small forest that came right up to the backyard.
I don't have a photo of the 19th century Hintonburg forest, but this fire insurance plan demonstrates it pretty well, showing the west side of the street on the top, and no Hinchey Avenue or Pinehurst Avenue to be found. Instead, "thickly wooded ground (mostly pine)" make up the area in behind, with pine trees coming right up to the rear of the house.
 |
The 1902 fire insurance plan of Ottawa, showing
Carruthers Avenue. 226 Carruthers was then numbered
#41, and can be seen as one of the only houses on the west
side. The other streets to the west do not exist yet. Even
Ladouceur Street has not been cut through yet (houses in
its path on the east side of Carruthers would later be moved) |
The house at 226 Carruthers is a hearty one. It has lasted 135 years, through at least three significant fires, the arrival of electricity, plumbing and sewers. It has stood as part of rural Nepean Township, the independent village of Hintonburg, and in the City of Ottawa. Much larger buildings have sprung up on either side, dwarfing the little house with its 27-foot deep front lawn. But it has persevered through it all.
Go by today, however, and the fences are up. Demolition is imminent any day. The development plans are approved, and this small piece of property will flip things on the neighbours, suddenly dwarfing them as a big, three-storey strucutre. The little old home that hundreds of Hintonburgians have called home over the last century-and-a-third will be taken down in minutes.
226 Carruthers was constructed in 1888 by 39-year old British-born geologist Francis John Stubbington, husband of Mary Ann, and father of five (with two more yet to come). The family had arrived in Canada not long before 1888. They came right to Hintonburg, at first renting a small house on Stirling Avenue, where their fifth child, daughter Dulcibel Maria Stubbington was born in December 1887.
Stubbington acquired lot 12 on Carruthers from lumberer Robert Hurdman, who had acquired most of Carruthers Avenue a few years prior. They had a handshake agreement on the deal. Stubbington's purchase was never officially registered, as often buyers would work out an arrangement that was akin to a "lease to own" type of agreement, where they would make payments on the land and build a house over time, with the understanding that once the land was paid off, the property would be deeded to them. Renege on the land payments, and it goes back to the original owner, including any structures that had been built thereupon.
Stubbington would have started construction early in 1888, the small frame house likely not taking too long to build in its first, likely primitive state.
The Stubbingtons settled into early Hintonburg life, with eldest child Mabel scoring as the top student in her class (senior third class) at Hintonburg Public School in June of 1889. Francis was listed in various sources as a geologist, engineer and machinist during his years in the village.
However, the family did not remain in Hintonburg long, as by early 1891, the family was living in the Sudbury vicinity, where they ultimately would remain, Francis no doubt called in for a mining job he couldn't refuse. Later he would be listed as a 'prospector' at Copper Cliff in records.
The house went through a series of occupants, with its next real owner-occupant being Frederick Murch, who acquired the property from the estate of Robert Hurdman on December 29th, 1908, for the sale price of $1 (which indicates that likely Murch had been paying Hurdman gradually over years), which is confirmed by the fact that records show he had first moved into the house between 1902-1903.
Murch was a mill labourer, and had actually first been living on Carruthers in a different house (262 Carruthers) dating back to about 1898. He was English-born, and had a wife Fanny, and two children.
By 1912, Ladouceur Street was cut through, and the appropriately-named Forest Avenue (now Hinchey) in behind was beginning to fill with houses.
 |
| 1912 Fire Insurance Plan |
The fire insurance plan above also shows the large rear shed that was built sometime around 1910, and still stands today (or at least an older shed with the same footprint still stands today).
***
In 1915, the double next door at 228-230 Carruthers (which is also fenced off and appears destined to be demolished sometime soon) was built. Its construction, however, appears to have been a disaster. That June, Spadina Avenue real estate agent Ernest W. Foster acquired the full lot (which included 226 Carruthers and the empty half lot to the south) from Louis A. and Minnie B. Smith, and took out a mortgage for $3,400 towards the construction of the duplex. Less than a month later, Foster signed a sale agreement with Morris Glattenburg, a St. Patrick Street grocer, to buy the full property. It is unclear if it the deal was made in anticipation of the completion of the house, or if Foster sold it mid-construction, but regardless, Glattenburg took over the project.
By October, Barrett Brothers, one of Ottawa's top lumber and contractor supply shops put a lien on the house, for lack of payment on a bill of $178.18 owing. Glattenburg took out an additional mortgage of $820, from Harold K. Pinhey, son of Charles H. Pinhey, and a local investor/capitalist. But by year's end, he gave up, and surrendered the property to Pinhey due to finances. Oddly, records show Pinhey sold the property back to Louis Smith a year later; the same Louis Smith who had owned the property prior to the double being built!
228-230 remained a rental building for the duration of its life. You could even obtain free accommodations in 1916...if you were a lady:
 |
| Ottawa Citizen, August 18, 1916 |
During WWII, it was renovated to accommodate two units in each half. A quick look at records from 1945 show families of 4 and 3 living at 230, and families of 8 and 3 living at 228. That's 18 people living in the house!
Records show that both buildings, 226 and 228-230 Carruthers have been rental properties for the last 100+ years, and interestingly, whenever the houses were sold, they were sold together, as the entirety of lot 12 on plan 83. The owners over time have been: Abbot Helmer and James H. Gowan (1917-1921), Thomas Heanin (1921-1941), Blanche Joanette (1941-1945), Rogers Joanisse (1945-1959), Jakub and Yvette Ostrowski (1959-1976), and Ainsley T.E. Anderson (1976-at least 1996, when the records I have free access to end).
The property (again including both buildings) sold in 1941 for $3,300, in 1945 for $4,000, in 1959 for $12,000, and in 1976 for $65,000.
***
Back to 226, Frederick Murch's wife died in 1914, and he moved out. A variety of tenants occupied the house over the next 20-plus years. The house shows up on the 1921 Census as the home of 24-year old Hintonburg-born "riverman" Joseph Lessard, his wife Marie Rose, and two young sons René and Leo. It also notes the house contained just three rooms (that's total rooms, not bedrooms), and that the Lessards were paying $10 per month in rent. Sadly, 3-year old René would pass away later that year from diphtheria. (Annoyingly, it appears the house was vacant or missed on the 1931 Census).
The house had its first fire late in the evening on May 9th, 1925. While Alfred O'Connor was not at home, and his wife and four children were in bed asleep. Mrs. O'Connor was awakened by smoke, and discovered that the kitchen was on fire, and spreading to the rest of the house. She managed to get all four of the kids out of bed and out of the house, and went over to the neighbours. Firemen were called, and the entire interior of the house and all contents destroyed. Alfred came home just before midnight to the scene.
The shell of the house must have been salvaged, as the house was rebuilt eventually (it was listed as being vacant in the summers of 1925, 1926 and 1927), but occupied again by 1928.
On January 7, 1937, another fire happened in the house, when stovepipes overheated, which set fire to an upstairs partition while the house was occupied by a Mrs. D. McLeod. It was reported that damage to the house in this instance was "slight".
Around 1937-1938, a new family moved into 226 Carruthers and would remain for well over a decade. At the time, Paul Parent was 28 years old, working as a machinist, with a wife Anita, and three young children.
On Monday February 12th, 1951, 226 Carruthers was the scene of yet another fire, but this was its most horrific and terrifying. Just before 5 p.m. that Monday afternoon, Paul and Anita's 14-year-old daughter Anita (who had the same name as her Mom) was attempting to light the wood stove in the kitchen of the house, likely to start making dinner for her family. The fire did not immediately start, so Anita grabbed a can of coal oil to help start the fire. Unfortunately, she made a mistake - she grabbed a can of gasoline that was stored in the kitchen, used in summertime for an outboard motor. She poured the gasoline into the stove, and then lit a match. There was a massive explosion. "Spurting, searing flames enveloped her body as the stove exploded", wrote the Journal. She had been turned into a "human torch".
The only other occupant of the home at the time was Anita's 15-year-old brother Donat Parent, who came rushing in from another room where he had been on a telephone call with a friend. Donat was "galvanized into action by shrieks of pain and terror", reported the Journal.
"At the kitchen door, he was met by a swatch of blow-torch like flames. Vainly he tried again and again to penetrate the room. It was no use", said the Journal. Donat ran outside and ran into next-door neighbour 11-year-old Ronald Lepage, who had no doubt heard the explosion. Donat sent Ronald to the corner of Hinchey and Ladouceur Street (the location of the nearest fire alarm box), to ring the alarm. Firemen from three stations were now on their way.
"Agonizing screams from his trapped sister made the youth determined that he would get into the kitchen", continued the Journal. "Then there was silence".
"Realizing that every second was precious if he was to save the girl, the youth raced around to the front of the home, and after smashing a kitchen window, pulled himself into the burning room. His sister was lying on the floor unconscious, her clothes afire", reported the Citizen. "Without thought of his own safety, Donat lowered himself into the burning room, and after smothering the flames consuming his sister's clothing, carried her out of the window and to the safety of a neighbour's home".
 |
| Ottawa Citizen, February 13, 1951 |
Anita was taken next door to 224 Carruthers, the Lepage family home. Upon arrival of the first firemen, she was transported immediately in an emergency car, and was in a fight for her life. She arrived at hospital with first, second and third degree burns on her face, arms, upper portion of her body and legs. Donat also had minor burns to his hands, arms and face, but was treated at the scene.
The teens' Mom was alerted at work a while later when police came to tell her about the fire, and the condition of her youngest daughter.
The story was front page news the next morning, with a large photo of heroic Donat appearing at the top of that front page. The Citizen reported that Anita remained in very critical condition, and that her family was understandably very concerned. "I'm not worried for myself", Donat told the Citizen, "It's my sister's condition that worries me right now. I only hope everything will be all right."
.jpg) |
February 13, 1951
Front page of the Ottawa Citizen |
Though I could find no other follow-ups in the media about the fire or Anita's condition, a bit of research shows that she did survive and eventually recovered. Donat Parent was a hero for his actions, as was Ronald Lepage, whose quick action in ringing the fire alarm saved 226 Carruthers. The interior suffered significant fire damage, but was repaired soon after, and the family moved back in, though it appears they did not remain long.
Gerard and Madeleine (Richer) Rolland became longer-term tenants through the 1950s and 1960s, with three young daughters. There could have been longer-term rentals since the 1960s, but I didn't dig into this era of the house's history for this article.
Unfortunately I could not locate a vintage street-level photograph of 226 Carruthers (if anyone out there has one, I'd love to add it to this story!). I do have a couple of old low-elevation aerial photos that shows the house a little. In the top one from December 1965, the house is hidden behind the larger building at the corner (Carruthers is along the top, Hinchey at bottom), but the large shed can be seen.
 |
December 1965 ,with large shed at rear
(Source: City of Ottawa Archives, CA-09085) |
In this second photo, the house is again hidden, a victim of its major setback from the street. It's a nice shot of the store and building at 224, and the double at 228-230 at least.
 |
April 1966
(Source: City of Ottawa Archives CA-09136) |
Here are two shots taken a few weeks ago, showing both 226 Carruthers, and 228-230 fenced off, usually a sign that the bulldozers are on their way. To note though, from everything I've read, 228-230 was not intended to be demolished (yet at least), and is not a part of the redevelopment of the 226 part of the lot. So perhaps it will remain standing a bit longer.
The property is now owned by an incorporated business known as 226 Carruthers Holdings Inc. Back in the fall of 2021, an application was made to the City to divide the property into two parcels, creating one parcel for the existing 228-230 part, and a new parcel for what would be built at 226. The application would also create an easement for a shared driveway.
The new building at 226 Carruthers was to be a three-storey, three-unit dwelling.
Minor variances were sought at the City's Committee of Adjustment in October of 2021, and the application was refused (they wanted to make the new 226 lot a width of 8.4m when 10m is required; they wanted the lot area to be 225.6 m2 when a minimum of 300 m2 is required; and they wanted an interior side yard setback of just 0.2m when a minimum of 1.2m is required). The owners took the decision to the Ontario Land Tribunal, where in July of 2022, the appeal was approved, and the project could go ahead.
So farewell to 226 Carruthers Avenue, a small but integral piece of Hintonburg's history that will sadly be lost like so many before it.













.jpg)





























